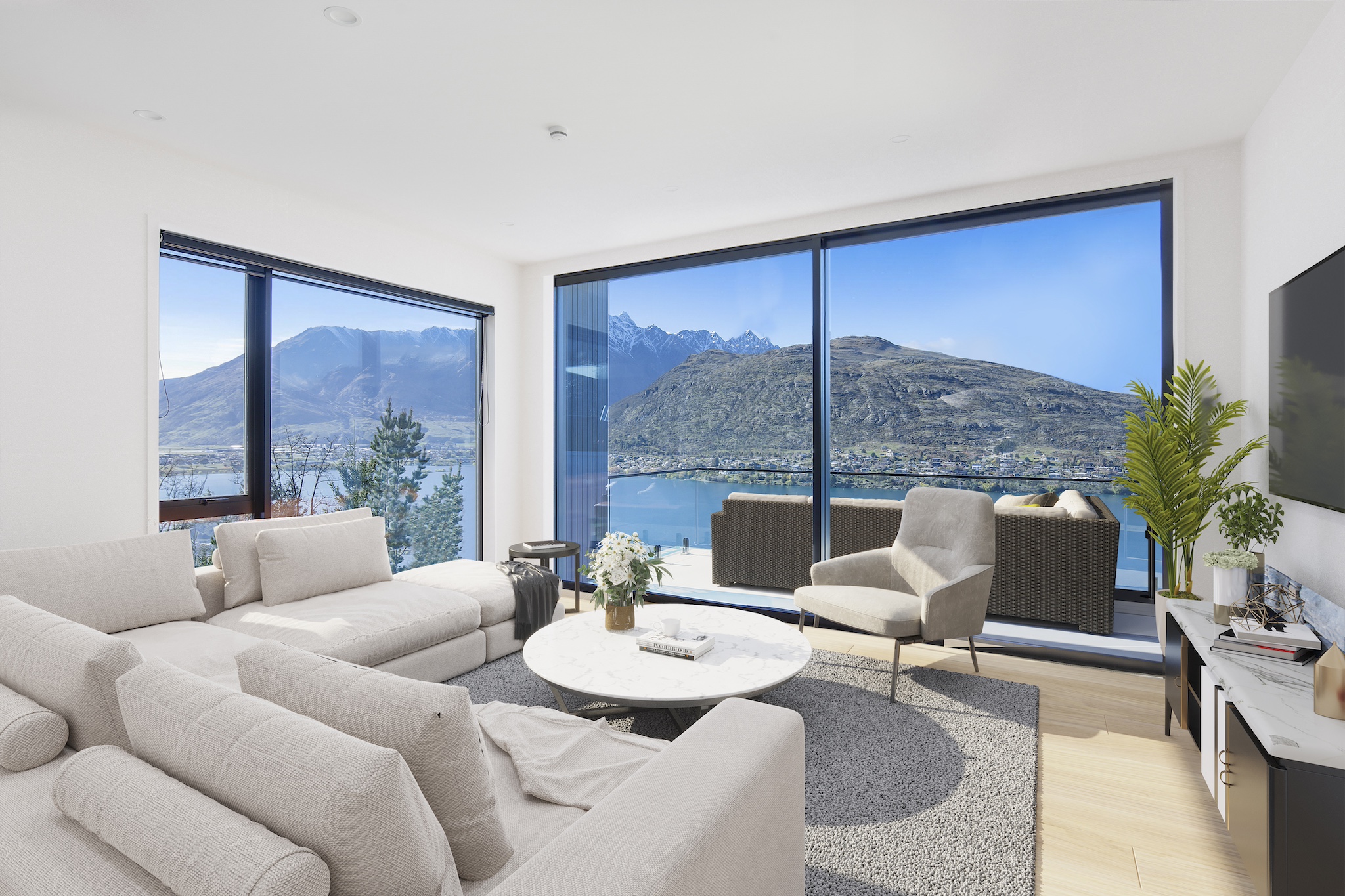The Tiers – Woods Apartments
Woods Lane, Queenstown
Woods Lane, Queenstown
 Download Plans
Complex Details
Download Plans
Complex Details
SOLD 11/7/25
Consisting of just 8 three bedroom apartments (6 sold), meticulously designed to deliver the ultimate home-away- from-home experience, each Woods Apartment has been configured to bring your life and your style together in a contemporary alpine residence delivering everything you need to truly live the Queenstown Lifestyle.
Awake with the sun as it rises over The Remarkables, watch the clouds roll up the lake from the south, celebrate the arrival of snow as it dusts the valley floor and enjoy all the action on Lake Wakatipu below.
Take some time out and retreat to the private terrace and soak in the sun as you relax after enjoying all the adventures Queenstown has to offer.
As the sunset paints the Remarkables in its spectacular purple hues, step outside – breath in the alpine air – and feel as if you’re standing on the edge of the world.
The Tiers Apartments are accessed directly off Woods Lane. A Schist feature wall marks the entrance into an open plan kitchen, living and dining area alongside an oversize single garage with internal access, laundry and plenty of space to store your toys. Picture windows open to a generous balcony with vertical louvres providing privacy as you enjoy your spectacular surrounds.
Downstairs features a generous master bedroom with ensuite including luxurious freestanding bath alongside two more bedrooms (one with ensuite) and a third bathroom.
Each apartment has a total measure of 155.5m2.
The entire development is consented for Residential and Visitor Accommodation (365 days), but it is up to each individual purchaser whether they chose to activate this consent or not. We can assist with advice, rental appraisals and recommendations for management options for those intending to rent their apartment out for short term accommodation.
Each Apartment comes with a standard chattels package (available on request) and we can assist in recommendations for procurement of full furniture packages as required.
A full template Agreement for Sale and Purchase and detailed specification sheets are available on request.
All apartments are priced at $2,395,000 plus GST
